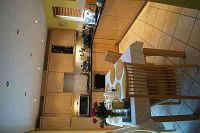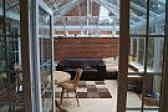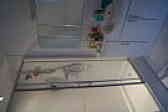- Home Exchange
- Vacation Rentals
- B&B
Choose from over 15 000 listings worldwide! Join our worldwide network today!
|
|||||||||||
|
No reviews yet
Write a Review |
||||||||||
|
|
|||||||||||
|
We have a 5-bedroomed modern detached house in a private, peaceful, gated community in the picturesque village of Hook, Hampshire in the UK.
The property is arranged on 3 floors and has a lounge, dining room, large kitchen, utility room, 2 shower rooms,4 WCs and a master bathroom. The master bedroom is on the top floor with a large master shower room. There is a large conservatory adjoining the lounge room and a log cabin in the rear garden used as either a quiet reading area or small gym. The property is in a nice peaceful and quiet area within very short walking distance of local shops, schools, pubs and restaurants. Hook is on the main line station an hour from London and 30 minutes drive from Heathrow Airport. We are also an hour's drive to the South Coast and New Forest, an hour from Bath to the West, 45 minutes from London to the East and 45 minutes from Oxford to the north. We are approaching retirement and looking for house exchanges for up to 3 months at a time. Property Details: Entrance Hardstanding pathway to Storm Porch and front door. Double-glazed front door leading through to: Entrance Hallway Front aspect double-glazed window, stairs to first floor landing, understairs storage cupboard, laminate flooring. Cloakroom Low level enclosed W.C., vanity wash hand basin with cupboard storage, tiled splashback, radiator, laminate flooring, front aspect double-glazed window. Lounge 18'4 x 11'4. Dual aspect double-glazed windows, feature fireplace with coal effect electric fireplace, two double radiators, laminate flooring, coved ceilings, double-glazed French doors leading to rear garden, TV point, telephone point. Patio doors leading through to: Conservatory 14'6 x 11'6. Recently built conservatory overlooking rear garden, fully insulated PVC windows and solar energy glass roof, 2 electric wall heaters. Dining Room 12'2 x 9'1. Front aspect double-glazed window, two side aspect double-glazed windows, laminate flooring, coved ceiling, double radiator. Kitchen/Breakfast Room 13'11 x 10'5. Two side aspect double-glazed windows and rear aspect double-glazed windows and door leading to rear garden, range of base and eye level units finished in maple effect with inset one and a half bowl stainless steel single drainer sink unit with mixer-taps, granite worksurfaces and concealed under unit lighting, tiled floor, low voltage halogen spotlights, built-in double oven with hob and extractor hood above, built-in dishwasher, built-in fridge freezer, TV point, double radiator, door to Conservatory and Utility Room. Utility Room Range of base units with roll-edge work surfaces, inset stainless steel sink, extractor fan, integrated washer/dryer, tiled splashback, radiator, side aspect double glazed window. First Floor Landing Stairs to second floor landing, cupboard containing hot water tank with slatted wooden shelving, doors to all first floor rooms. Guest Bedroom Suite 13'11 x 10'5. Side and rear aspect double-glazed windows, television point, double radiator, door to En-Suite Shower Room. Access to loft space via hatch. En-Suite Shower Room to Master Bedroom Three piece en-suite comprising; tile-enclosed shower cubicle, vanity sink with hand basin and cupboard storage below, vanity worktop, low level enclosed W.C., radiator, tiled flooring, shaver point, extractor fan, low voltage spotlights. Bedroom Three 12'8 x 11'4. Two side and one front aspect double-glazed windows, coved ceilings, fitted double wardrobe, personal door to family bathroom. Bedroom Four/Study 11'4 x 10'. Two rear aspect double-glazed windows, fitted triple wardrobes, double radiator, coved ceilings, power points, light switch. Bedroom Five 12'6 x 7'5. Front aspect double-glazed window, double radiator, BT point, wood effect laminate flooring. Family Bathroom Three piece bathroom suite comprising; panel-enclosed bath with chrome mixer-taps, separate shower unit in bath, low level enclosed W.C., with vanity wash hand basin with cupboard storage below, part-tiled walls, extractor fan, front aspect double-glazed window, low voltage halogen spotlights, tiled flooring, personal door to Bedroom Three, and door out to hall. Second Floor Landing Stairs to second floor landing leading to: Master Bedroom Suite 21'4 x 14'7 (max). L-Shaped. Side and front aspect double-glazed windows, built-in wardrobe, coved ceiling, double radiator, access to loft space via hatch, TV point, door to En-Suite and door to Dressing Room/Store: Wall-mounted gas fired boiler, two built-in double wardrobes, double radiator. En-Suite to Master Bedroom Suite Three piece en-suite comprising; fully tiled double width shower cubicle, vanity wash hand basin with cupboard storage below and vanity worktop, low level enclosed W.C., double radiator, tiled flooring, electric shaver point, low voltage halogen spotlights, extractor fan, front aspect double-glazed frosted window. Garden Front: Selection of plants and shrubs with hardstanding path to front door. Rear Garden: Hardstanding patio area with wide selection of mature plants, trees and shrubs, lawned area with footpath leading to log cabin (12'0 x 9'0) and out to rear gate, giving access to allocated parking space and single Garage. Single Garage Up and over door, eaves storage space. Parking space in front. Communal off-street parking in Mews. |
|||||||||||
|
|||||||||||
View Hook
in a larger map
|
||||||||
NOTE: The information about all listings at ExchangeZones.com is published directly
by the property owner or manager ("the Advertiser") and we do not warrant the
accuracy of the information. ExchangeZones.com is not party to any transaction
arranged between you and the Advertiser, nor is ExchangeZones.com responsible for
any representations made by the Advertiser. All questions about any property listing
must be answered by the Advertiser. If you are interested in the above listing
click on "Contact Owner" button above to send them an email or contact them by
phone/fax. By contacting the Advertiser you agree to the
ExchangeZones.com Disclaimer.






